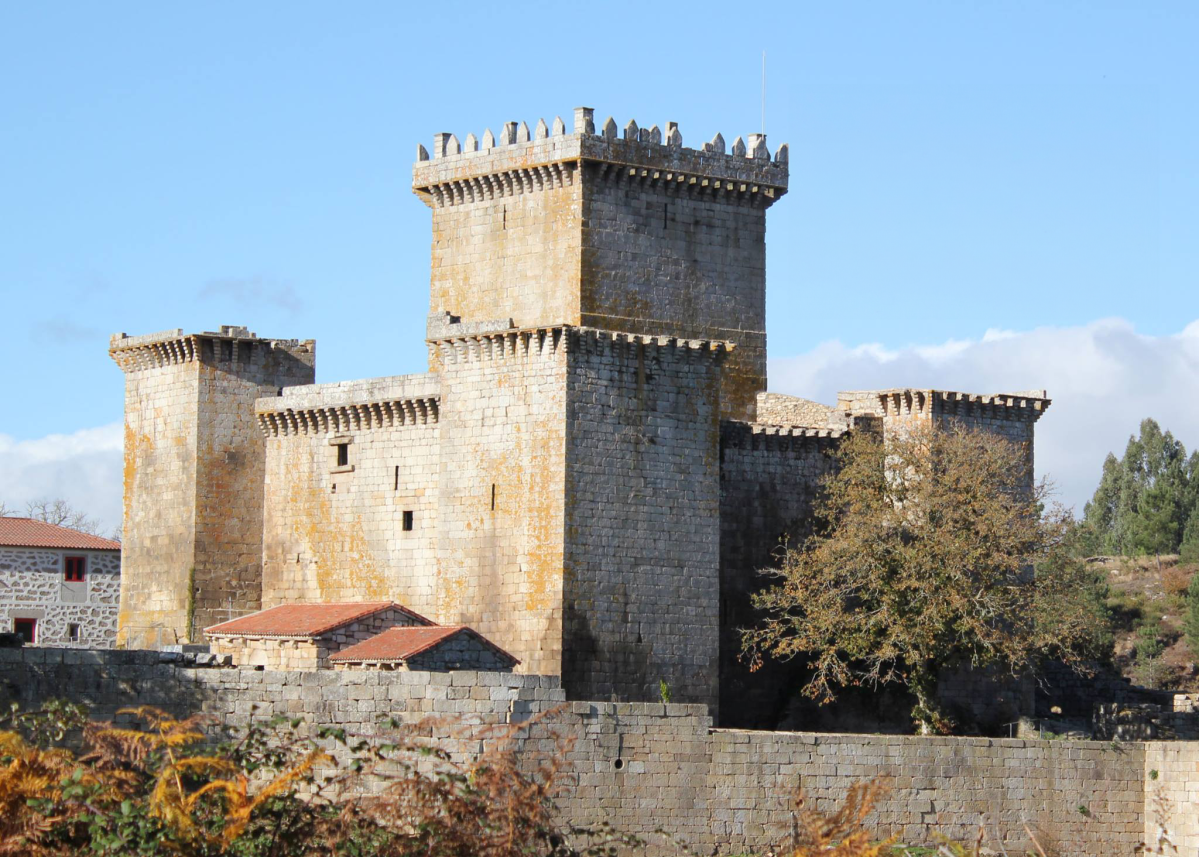Pambre Castle

The castle has a square layout, enclosed by an irregular wall that adapts to the terrain. The walls are made of granite ashlar and masonry. The central building features a square-shaped tower, flanked by four smaller towers, also square, connected by a wall. The main tower, or keep, is located in the center, with a square base measuring 11 meters on each side and three floors. The first floor has no windows, while the second floor rises about five meters above ground level, where vestiges suggest an interior bridge that would have connected the keep to the outer wall via a pointed arch door adorned with the Ulloa family coat of arms. The third floor has a large Gothic window. All the towers are crenellated with pointed or triangular battlements.
You enter the inner courtyard through a lintelled gateway in the wall. Inside, there is a four-sided granary, partially built over the outer curtain wall, which adapts to the terrain and reaches a thickness of about two meters, expanding to five meters near the entrance. The entrance door features a round arch with the Ulloa family coat of arms on the keystone. To the right of the entrance lies the chapel of San Pedro, built in the late 12th century.
Pambre Castle was a key symbol of the *irmandiña* revolt against the nobility and was the only fortress to withstand the 1467 uprising.
42.859903252993, -7.948516304031
Pambre
27203 Lugo
Spain